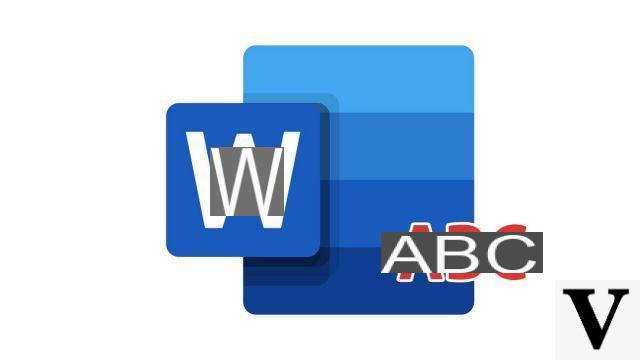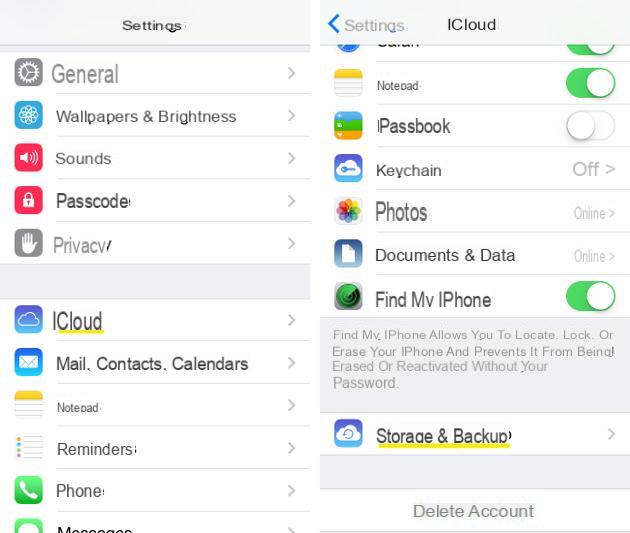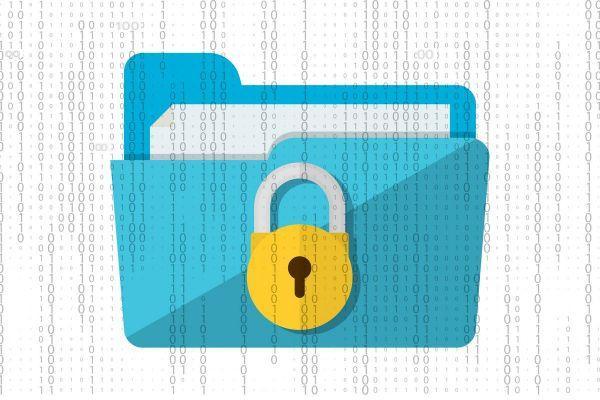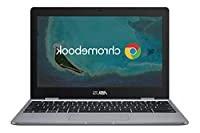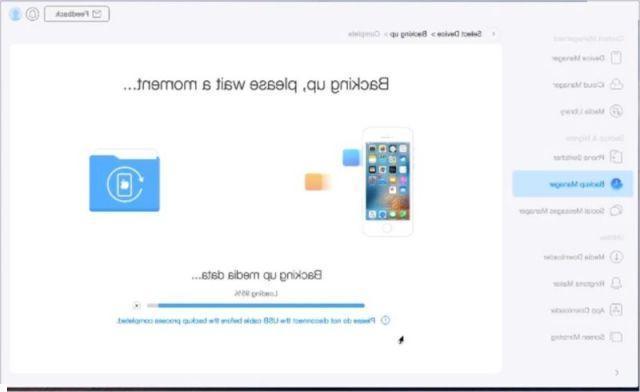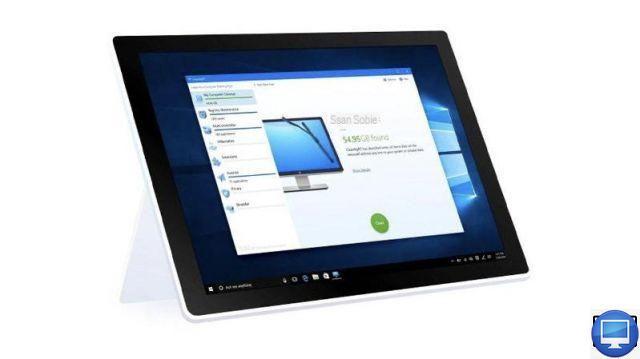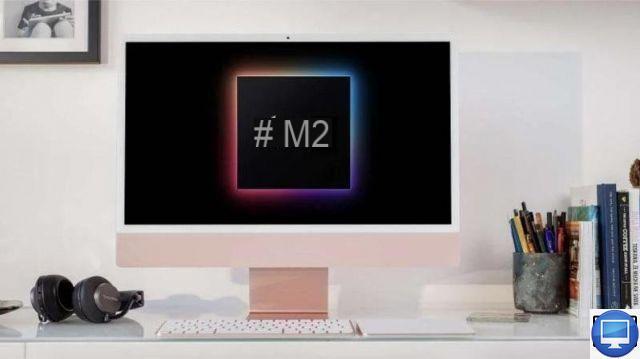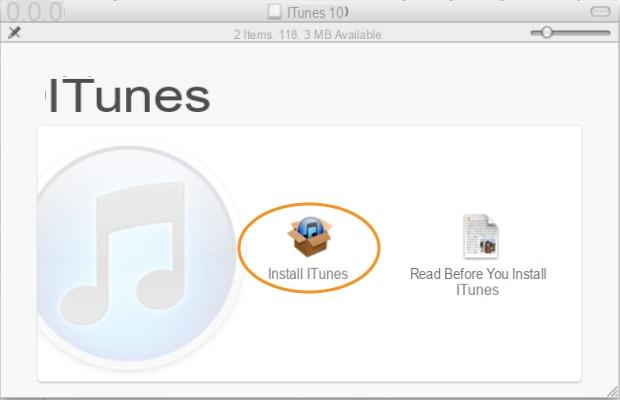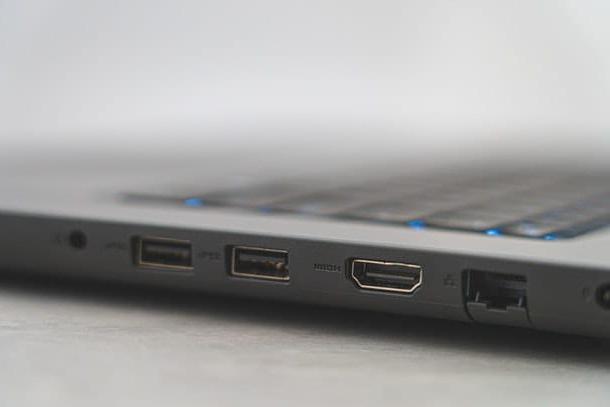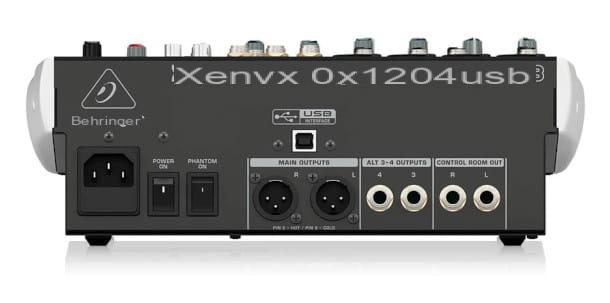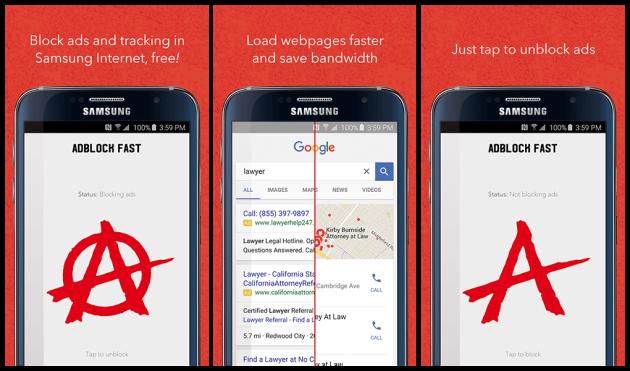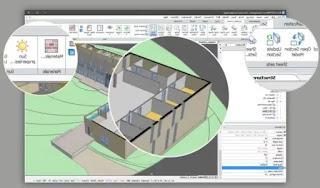 Autodesk's Autocad is the technical drawing program used by engineers and architects around the world for create drawings of three-dimensional objects on the computer and design buildings and 3D products. The high cost of this program, however, can be a problem for those who want to learn, for those who want to start their own business or for those who want to open a design studio and for enthusiasts. Additionally, Autodesk no longer offers perpetual licenses for AutoCAD, but requires you to renew your subscription and pay annually, making it a sizeable flat rate. For this reason, over the years, several alternatives have been born at much lower prices and also alternative gratuite per Autocad, so you can do the same kind of work, that is to create 3D CAD drawings, with free software.
Autodesk's Autocad is the technical drawing program used by engineers and architects around the world for create drawings of three-dimensional objects on the computer and design buildings and 3D products. The high cost of this program, however, can be a problem for those who want to learn, for those who want to start their own business or for those who want to open a design studio and for enthusiasts. Additionally, Autodesk no longer offers perpetual licenses for AutoCAD, but requires you to renew your subscription and pay annually, making it a sizeable flat rate. For this reason, over the years, several alternatives have been born at much lower prices and also alternative gratuite per Autocad, so you can do the same kind of work, that is to create 3D CAD drawings, with free software. The challenge is to find AutoCAD alternatives to create 2D and 3D drawings that it is worth trying, that they are indeed complete and not limited software, that have the functions of Autocad generating the same type of file (DWG files).
1) SketchUp (free)
Formerly known as Google SketchUp, this free tool is an excellent choice for CAD professionals. As already written several years ago, SketchUp is a 3D modeling program that can be used to draw 3D objects, three-dimensional graphics and animations, also great for interior design, architectural, civil and mechanical engineering projects, video games and film design. The program works with several file types including DWG, DXF, OBJ, XSI and others and can export projects to HD animations and PDFs.Having originated from a Google project, it is an easy to learn and use program, with a large library for uploading or importing and downloading designs. Compared to Autocad, it does not allow to create NURBS.
2) LibreCAD (free)
LibreCad, to which I dedicated an article some time ago, is the best free alternative to Autocad, which tries to imitate it in the main functions and which today is also used by many professionals all over the world. LibreCAD is a high quality open source 2D modeling software, born from QCAD (later known as CADuntu) and which resembles AutoCAD in features. LibreCAD, available for Windows PC, Mac and also for Linux, is a free CAD tool that also reads DWG files. The main limitation is the lack of support for 3D design.3) Nanocad
Those who think there are no free alternatives to Autocad that are up to a professional job, have perhaps never tried the program Nanocad, one of the best free and unlimited solutions to create 3D CAD drawings.Its most important feature is the native support for DWG format which is that of Autocad. This means that a DWG file created with nanoCAD can be sent to other people who can then open it with Autocad without the need for conversions.
In order to use the program (for Windows only), you only need to enter your name and email address. Experts can use the comparison table on the site to check what the differences are between the free and paid versions. The interface is very similar to that of the original Autocad, with almost all the same commands and tools for drawing.
4) FreeCAD
FreeCAD is a free open source program for Windows PC, Mac and Linux, and is especially designed for 3D mechanical engineering and also architectural drawings. FreeCAD describes itself as a parametric 3D modeler for designing real life objects of any size. Parametric modeling allows you to easily modify your design by going back to the model history and modifying its parameters.5) DraftSight
DraftSight is a professional alternative to AutoCAD, designed for users looking for better ways to read, write and share .dwg files.Through its user interface, which makes DraftSight easy to use and learn, it has a huge design library from which you can use existing designs, perform batch printing, access macro recording, and save DXF and DWG files .
The 2D CAD software (it has no 3D capabilities) is based on an advanced architecture with all the necessary tools to create technical drawings. DraftSight is available you can download it for free for a 30-day trial, then you have to pay a subscription that starts at 120 Euros a year.
6) BricsCAD
BricsCAD is a high-level, non-free program that can be used on Windows, Mac and Linux.This CAD platform is known for its integrations with third party software and has several features familiar to those who have already used Autocad, with the ability to read, edit and save DWG files. BricsCAD has an interface similar to the Autocad 2008 version, it offers powerful features for 2D drawing and also in direct 3D modeling. Despite being a paid software (which is not cheap) like AutoCAD, BricsCAD is much cheaper with perpetual licenses and three editions: Classic, Pro and then the Platinum version which also includes tools that are not found in AutoCAD.







